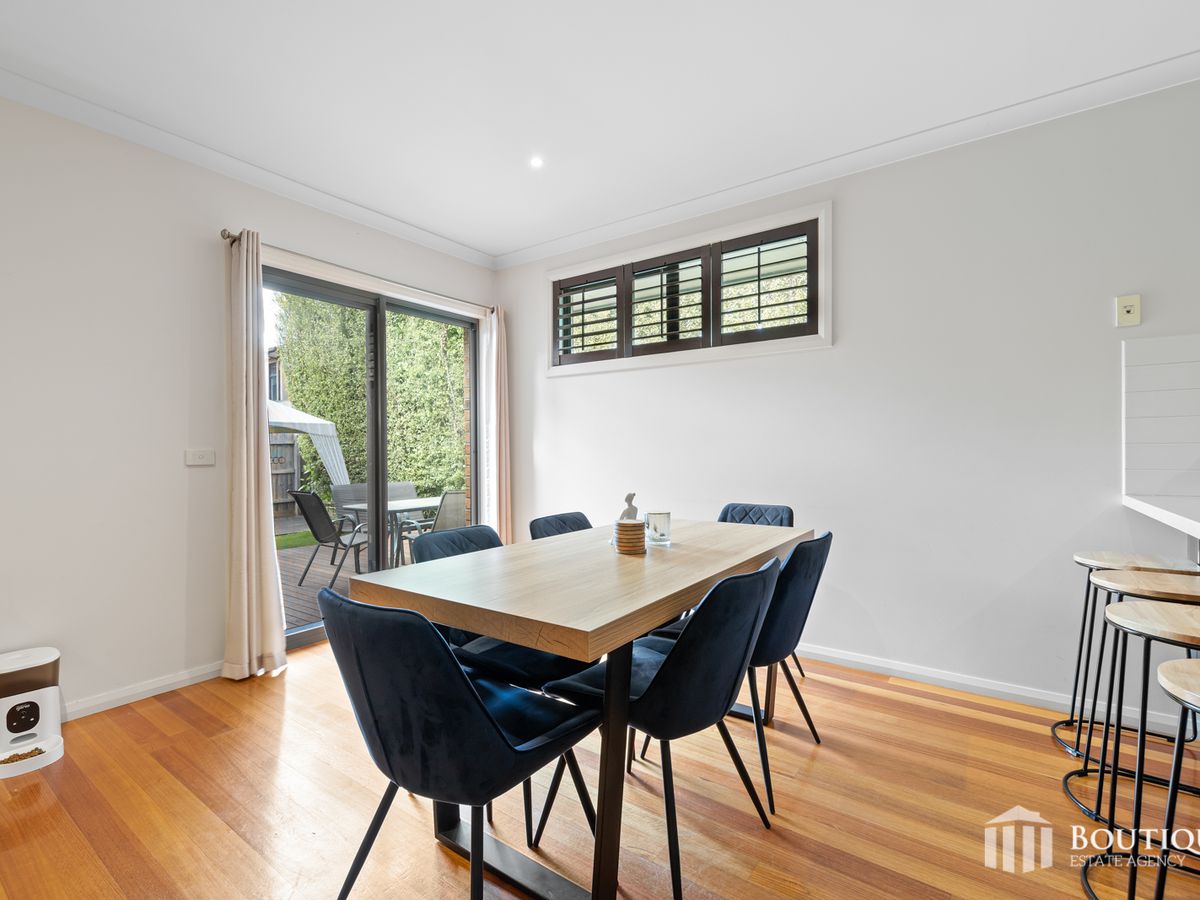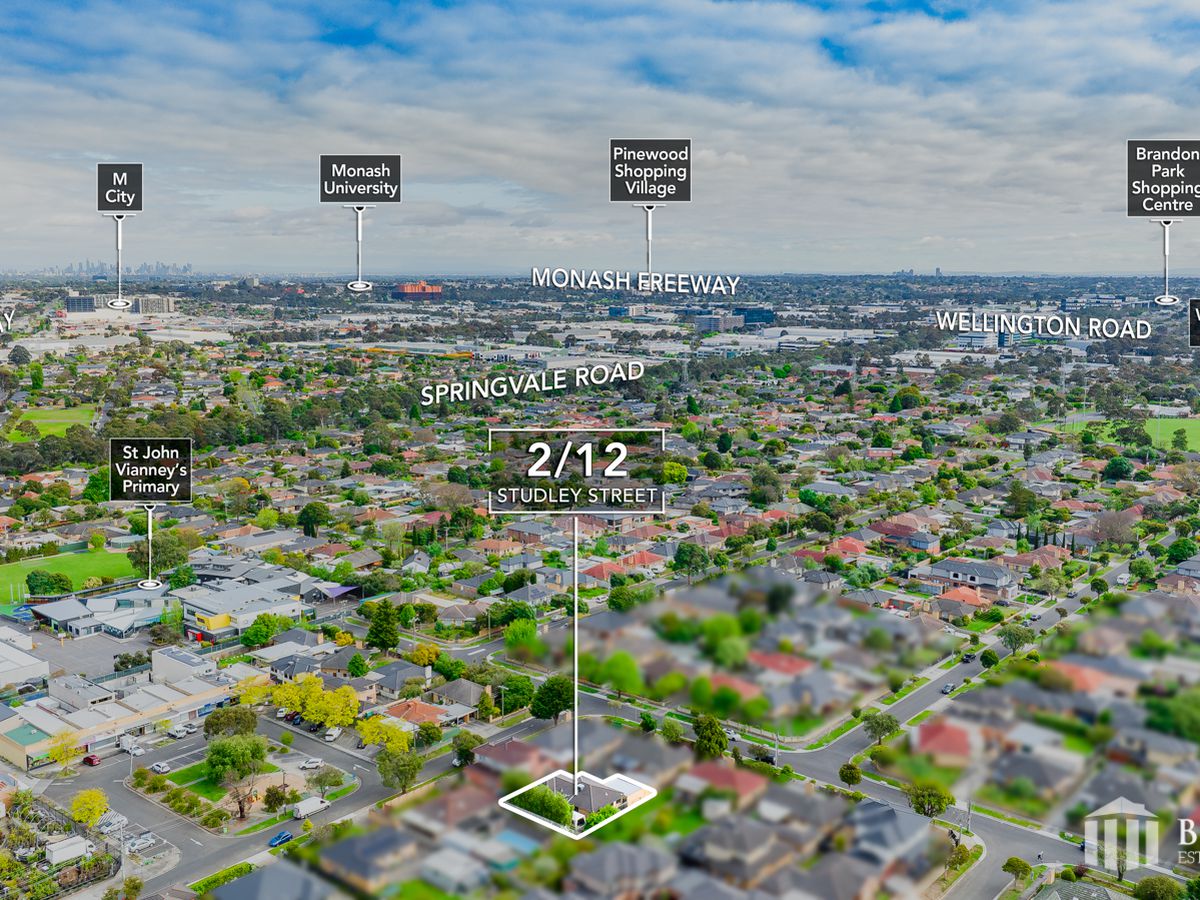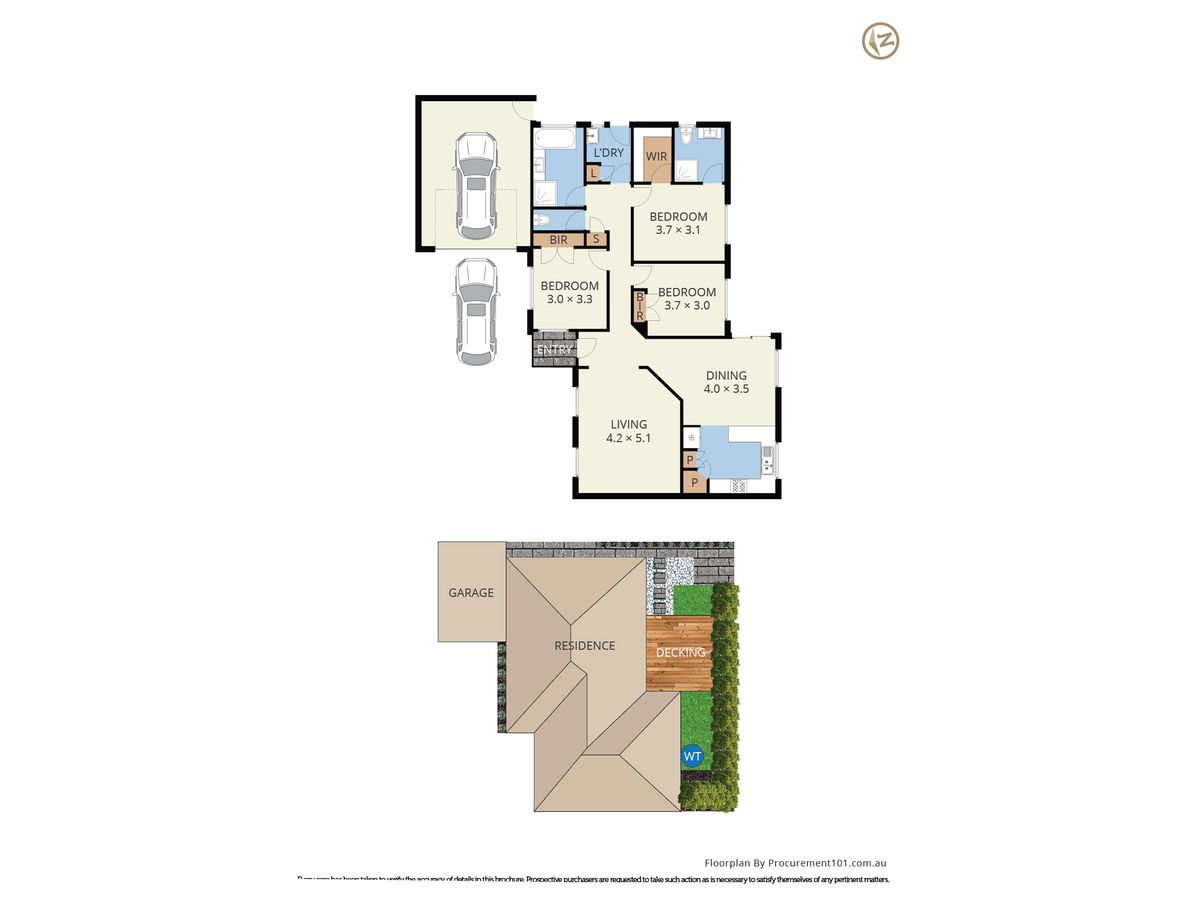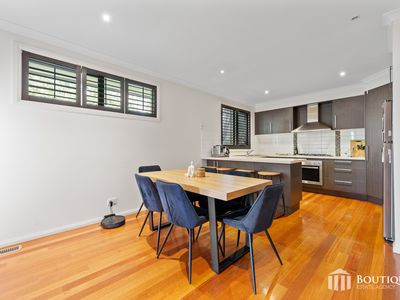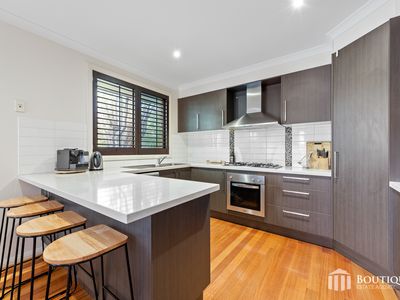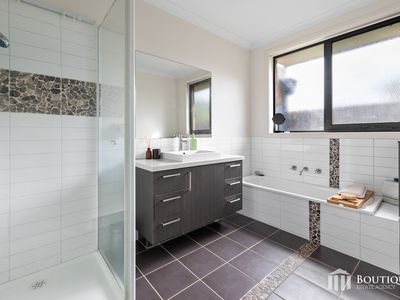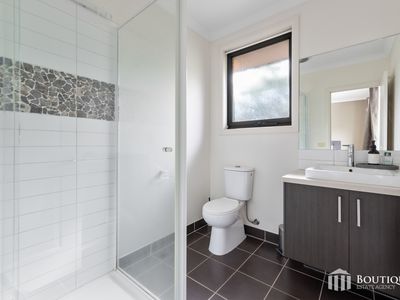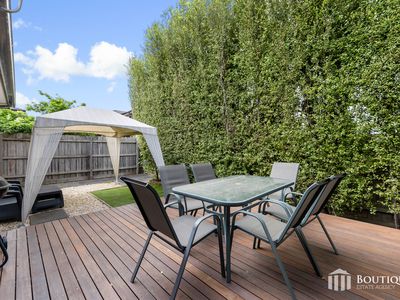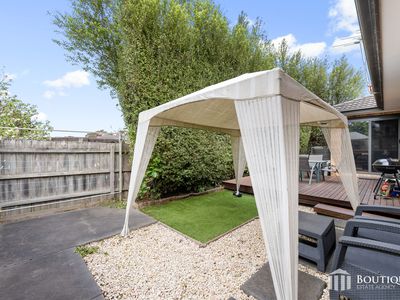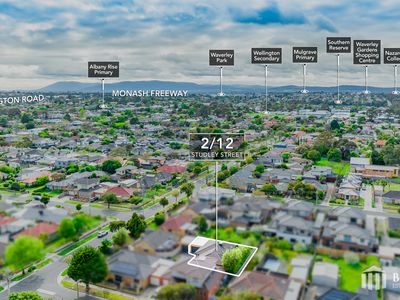2 / 12 Studley Street, Mulgrave
Modern Family Unit in a Prime Location
Welcome to your future home! This delightful 3-bedroom home in the vibrant community of Mulgrave offers an ideal opportunity for homebuyers. With a thoughtful internal layout that maximizes space, this residence creates a warm atmosphere perfect for both daily living and entertaining. Combining comfort with modern conveniences, this home is ready to cater to your lifestyle needs.
The property features a neat and secure backyard with elevated decking and a low-maintenance garden. As one of two houses on the allotment, this unit benefits from no body-corporate fees and a shared driveway, enhancing its appeal for buyers seeking a hassle-free living experience.
For investors, this property presents an exceptional opportunity in a prime location. With its proximity to schools, shopping centres, and public transport, it appeals to a wide range of tenants seeking a convenient lifestyle. The strong demand for rental properties in Mulgrave makes this unit a lucrative addition to any investment portfolio. The well-designed layout and modern amenities will attract quality tenants, ensuring consistent rental income. Additionally, the potential for future capital growth in this desirable neighbourhood enhances the long-term investment value of this property. Don’t miss out on a chance to secure a smart investment in a thriving community!
KEY FEATURES INCLUDE:
• Spacious Living Areas: The open-plan living space is perfect for relaxation and entertaining, providing flexibility to suit various lifestyle needs.
• Functional Kitchen: Equipped with a gas cooktop, oven, and dishwasher, this kitchen features a practical layout and ample storage space; overlooking the backyard.
• Abundant Storage: Enjoy numerous built-in robes and additional storage options to keep your living spaces organized.
• Climate Control: Split system heating and cooling ensures year-round comfort.
• Master Bedroom and ensuite: Large bedroom with stylish ensuite
• 2 other Bedrooms: Large bedrooms with generous built in wardrobes
• Landscaped Garden: An inviting outdoor space ideal for leisure and gatherings.
• Flooring: Hard wood flooring for common areas, and carpeted flooring for bedrooms.
• Windows: Timber louvres to conveniently adjust sunlight and heat.
• Security: Stainless steel security mesh to front door and windows.
EXTRA AMENITIES:
• Prime Location: Quick access to Princess Highway, M1, and M3 for easy commuting.
• Nearby Schools and Universities: Close to Springvale Rise and St John Vianney’s Primary School, Wellington, Mazenod College, Nazareth College, and Monash University.
• Shopping Convenience: Minutes from M-City Shopping Centre, Waverley Gardens Shopping Centre, Springvale Shopping Centre, and Brandon Park Shopping Centres.
• Public Transport Access: Easy access to Springvale and Westall Train Stations.
• Local Parks: Enjoy the nearby Wellington, Edinburgh, Southern, and Freeway Reserves for outdoor activities.
• Community Features: Close to Sandown Racecourse, Mulgrave Country Club, Mulgrave Community Centre, and other entertainment options.
• Healthcare Facilities: Proximity to Monash Medical Centre and Mulgrave Private Hospital.
This property uniquely blends functionality, charm, and an unbeatable location. Contact us today to schedule a viewing and discover what makes this unit special.
• Photo ID is to be presented upon inspection.
• Please note that every care has been taken to verify the accuracy of the details of this advertisement; however, we cannot guarantee its correctness. Prospective purchasers are requested to take such action as is necessary to satisfy themselves of any pertinent matters.
For more information or to arrange a viewing, please reach out to Suraj Samaranayake at 0433 920 603 or email [email protected].




